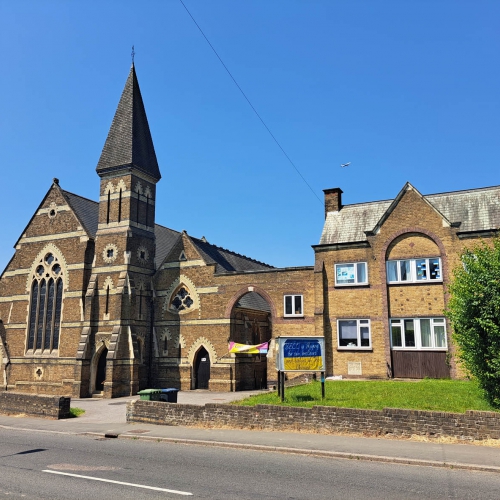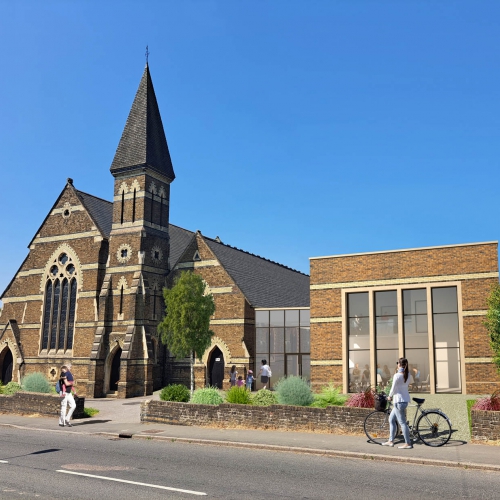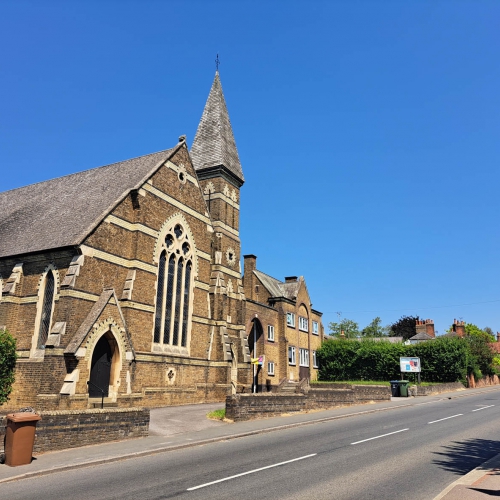Sawbridgeworth Evangelical Congregational Church
The original 1863 church and schoolroom, listed Grade II is an interesting building of some architectural merit in the English style, with polychromatic brickwork and Bathstone dressings, designed by Poulton and Woodman of Reading. We have been commissioned by the church to design a new Community Hub, to provide an exciting, welcoming and fully accessible new facility, whilst retainng the existing listed church and schoolroom. Following a detailed Option Study and briefing process, the new Annexe is designed to the north of the site, with a top lit Atrium space, lightly linking to the existing listed church and schoolroom, providing access to all parts of the building. The Community Hub includes a highly glazed entrance foyer and cafe with views to London Road, with a cafe servery and full commercial kitchen serving the flexible halls/ meeting rooms. The new glazed atrium will provide wonderful views through to the landscaped churchyard to the west of the site. A lift and ambulant stair provide access to a first floor balcony with glass balustrades overlooking the entrance foyer, with an office and meeting room.



