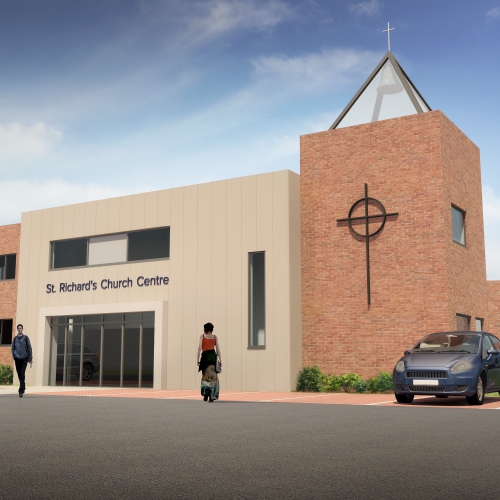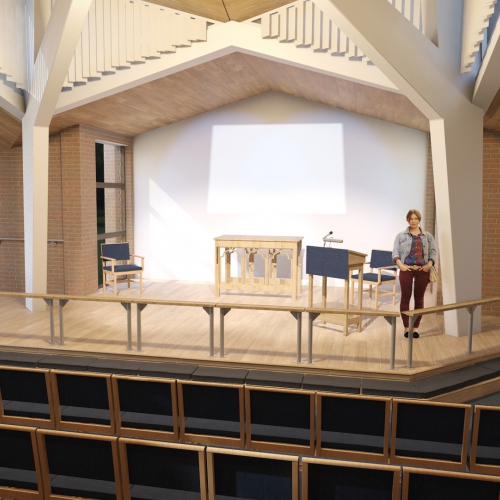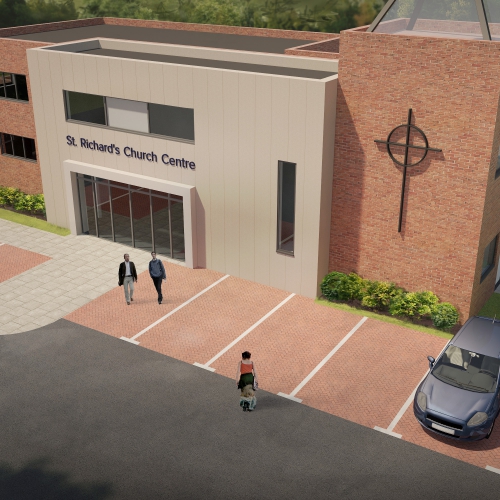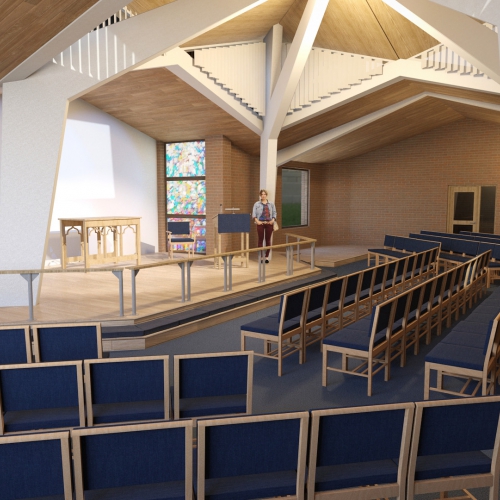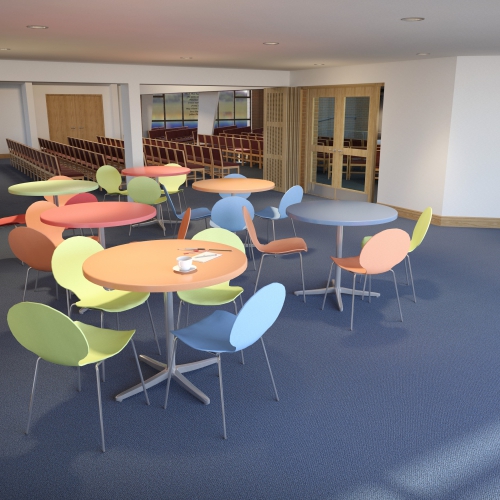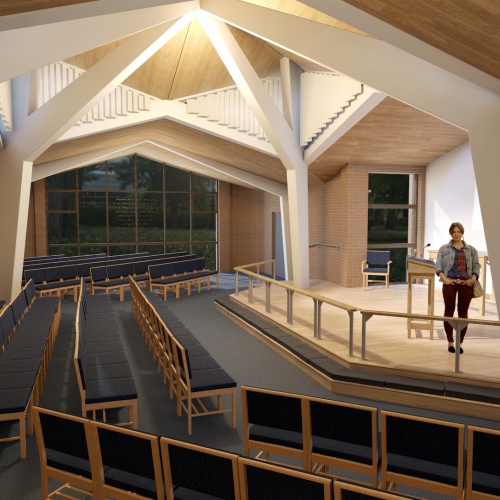St Richard's Church, Hanworth
St Richard's was originally built in 1965 with a reinforced concrete frame and natural copper roof, with further extensions in 2000. The existing skeletal reinforced concrete bell tower was a landmark in the local area, but the 1960's concrete was beginning to spall due to inadequate cover to the reinforcement and significant water ingress was occurring to the interior following systematic theft of the original copper roof. We were commissioned by the PCC to completely refurbish, re-order and extend the existing church building to provide a modern church building to meet the needs of the local community and contemporary worship styles.
Planning approval was obtained for transformation of the existing building, including a high performance highly insulated roof in copper patina appearance, with a sensitive re-ordering of the worship space to reveal the internal skeletal bell tower stanchions, extending the Chancel to provide an enhanced worship space, an increased worship capacity, with sliding walls opening up to refurbished halls for capacity events. A new extension to the north incorporates a large new entrance foyer and cafe, served by a new commercial kitchen. New flexible meeting rooms are provided in the extension at first floor level. Externally the architectural design provides a new tower in brickwork with glazed lantern and a glazed new entrance. Existing stained glass heritage artwork panels are to be reinstalled in new glazed apertures at each side of the extended Chancel.

